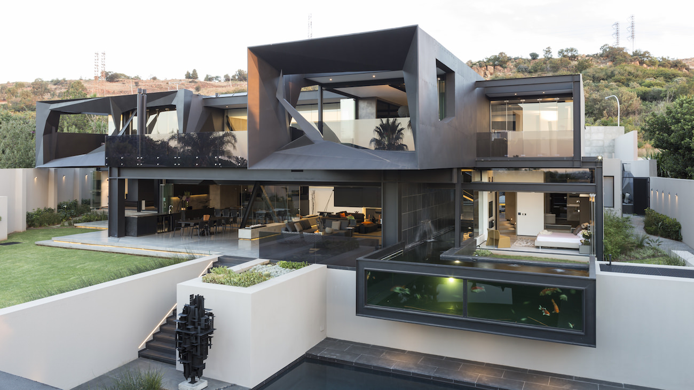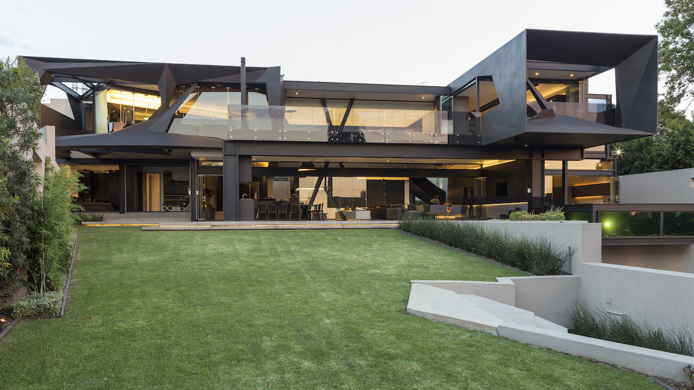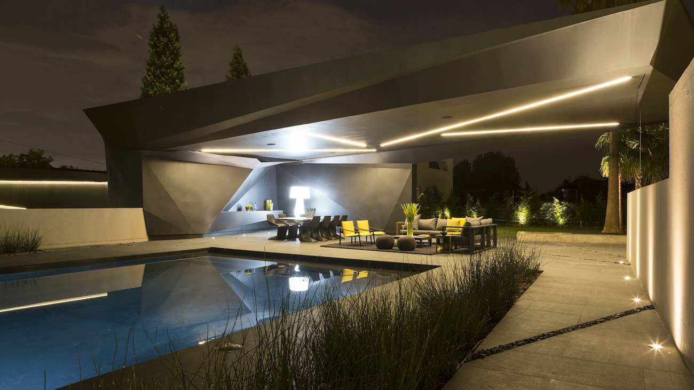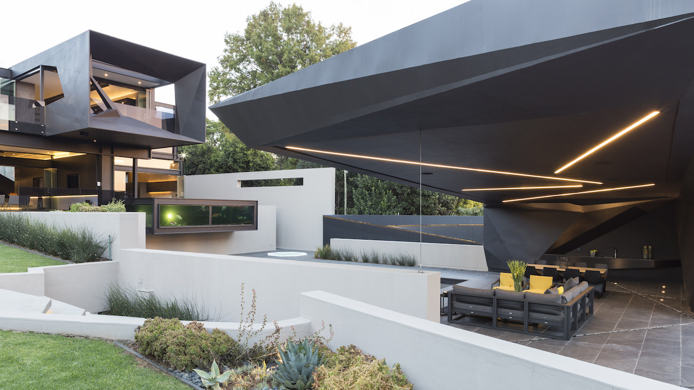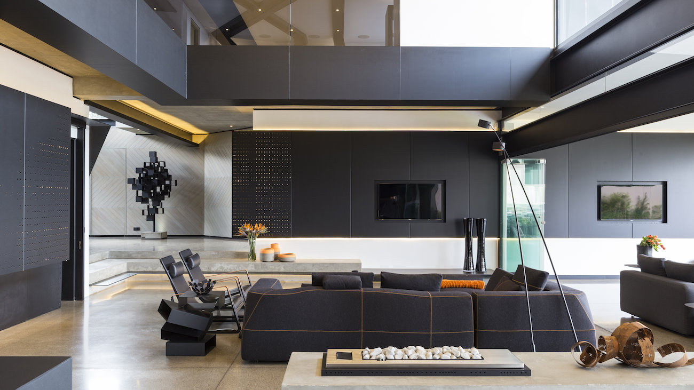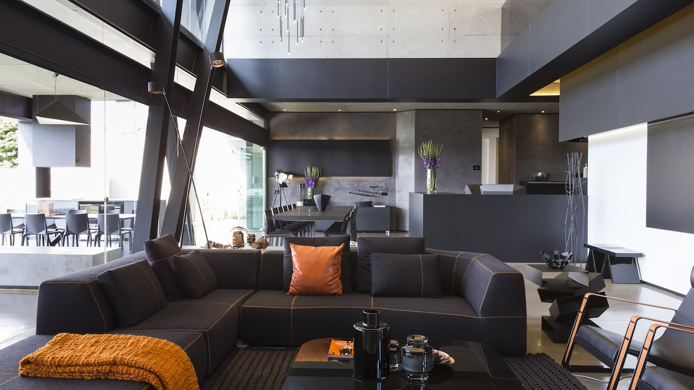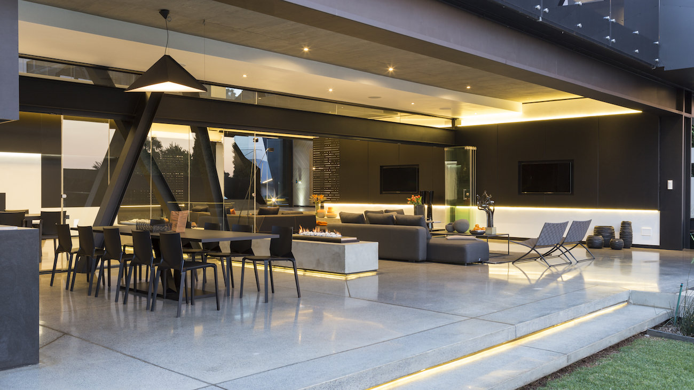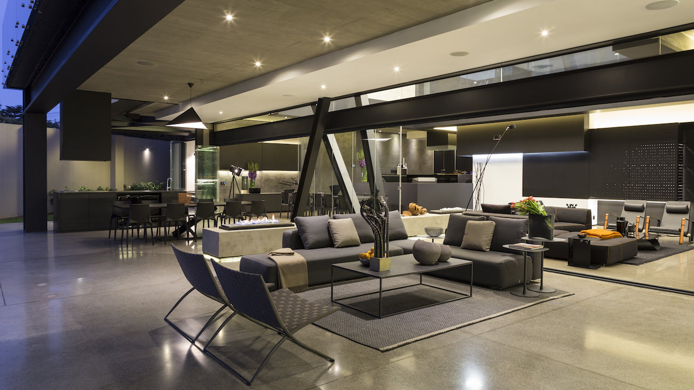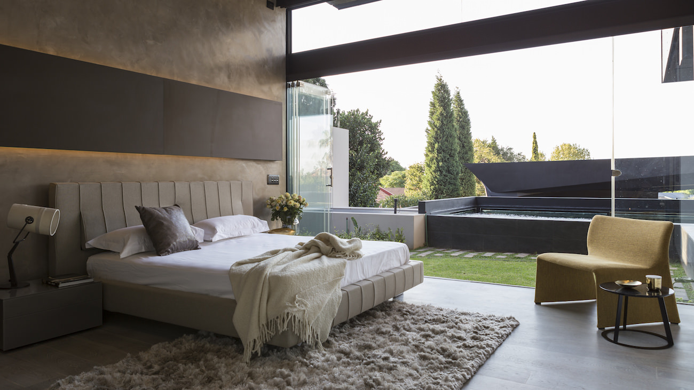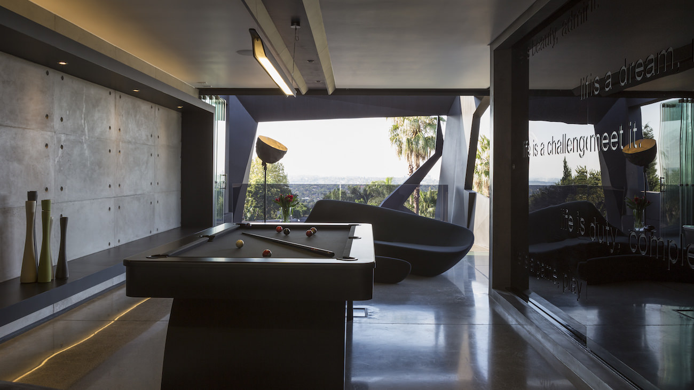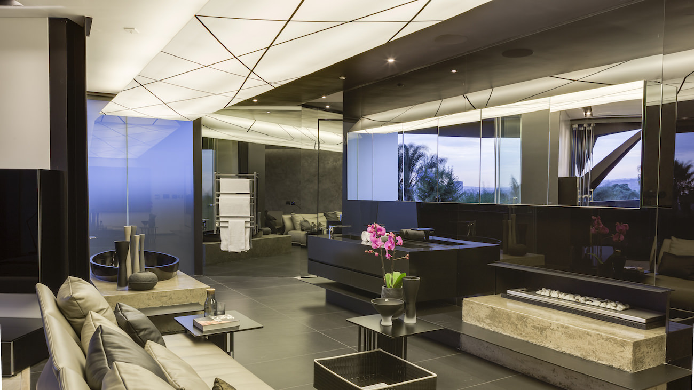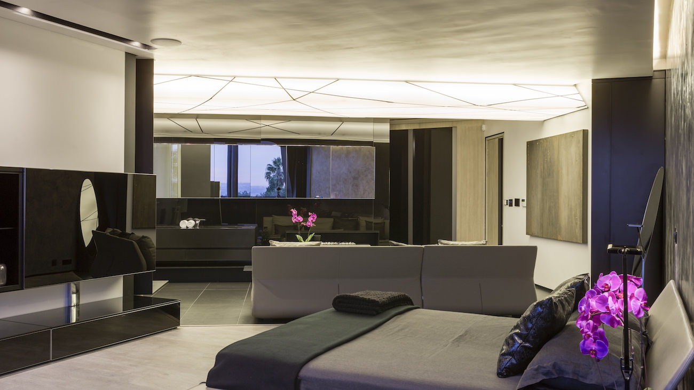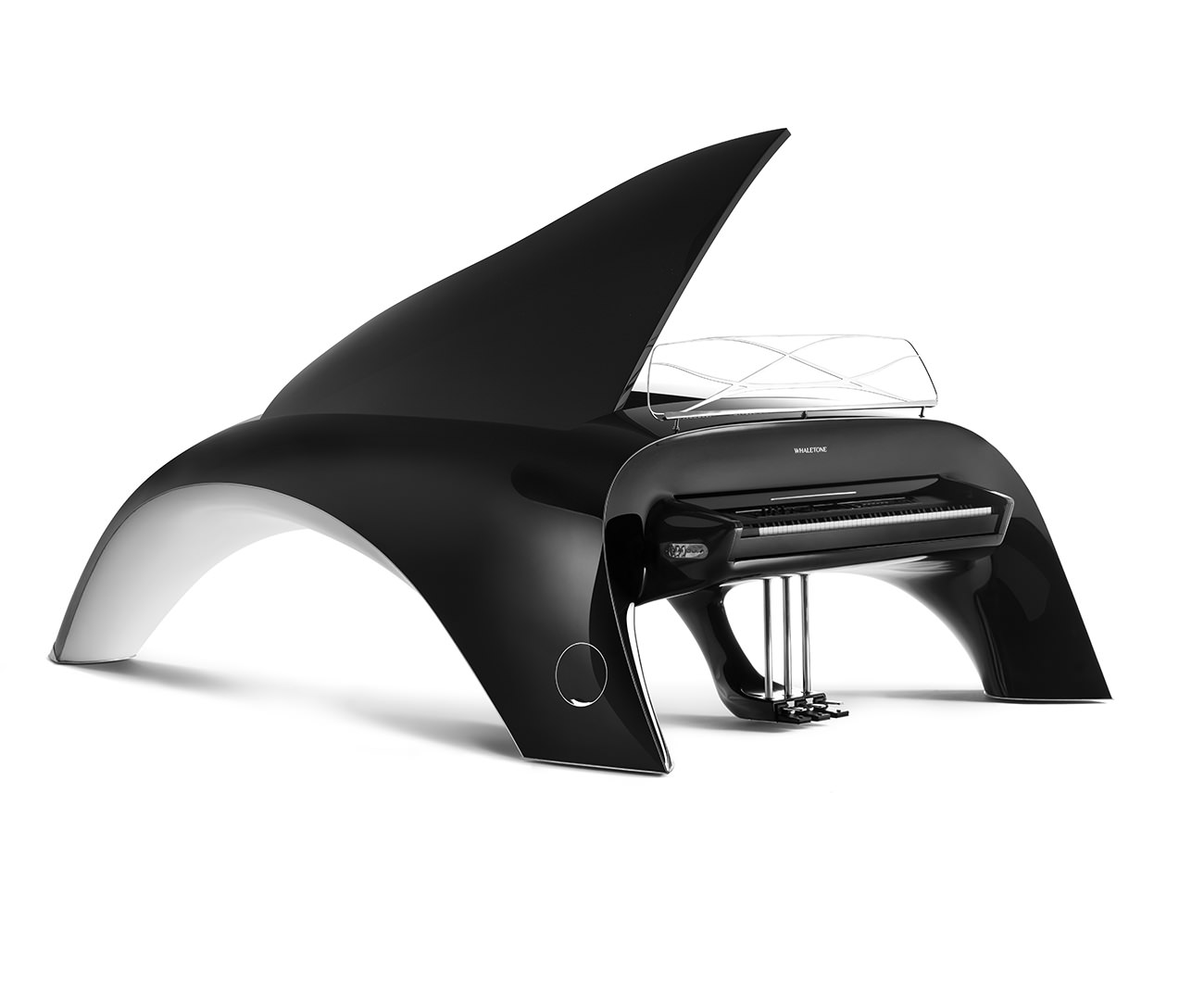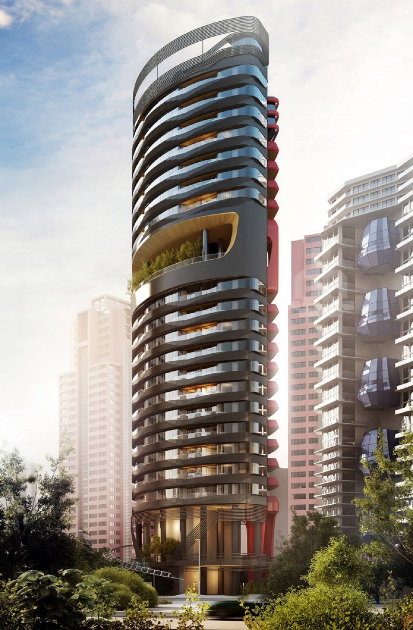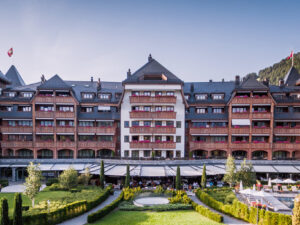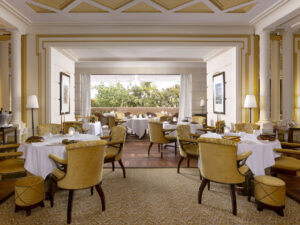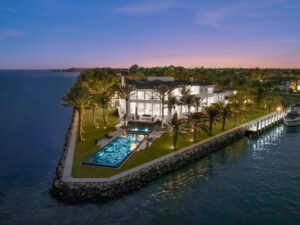Kloof Road House: the architectural steel wonder by Nico Van Der Meulen
Johannesburg, in the natural reserve in Bedfordview is located the last Nico Van Der Meulen architects project, the Kloof Road House. This family home is entirely opened and is a true communion space with the environment that represents 1100 sq.m of steel and impressive materials.
The choice of materials
The Kloof Road House is entirely opened upon nature for a unique environmental experience. At the outside the off-shutter boundary wall with black steel shapes reveals all this architectural piece originality.
The 4 black-steel garage doors complete perfectly the sculptural shapes of the guard pavilion and the porte cochere, as the suspended outdoor lights will guide you at night in a design and abstract way.
The Kloof Road House materials are principaly steel, glass and concrete. Perfectly integrated to the unique form of the house, the steel rooftop of the entrance hall overhangs a huge window while a perfectly original staircase will lead you to the superior floor. The entrance wall is wooden-plated and 3D forms are recreated through the roof’s shapes.
Interior Design
M Square Lifestyle Necessities imagined the Kloof Road House interior design. It composed itself with perforated steel panels and off-shutter concrete. All the lightening elements are completing the house’s impressive form and define its angles. Once again, the same materials are used for a perfect visual harmony.
The melted interior / exterior is possible thanks to the huge glass panels, so the Kloof Road House’s lanai impose itself as a true extension of the living room. The living room, the dining room, the kitchen and the lanai are entirely opened and compose a giant living space were everything fit together in harmony with its concrete floors.
More than just a true wonder, the Kloof Road House is also made to respect natural energies, indeed its has connected solar panels and a water-based under floor heating system in each of its marvellous rooms.
The rooms
The Kloof Road House offers you 4 suites, two of which for children and a guest suite. At the first floor is the master suite entirely opened with a huge balcony overhanging the lanai. While admiring the breath-taking view of the horizon you can enjoy the wonderful opened-bathroom, but also your own private lounge with plasma Tv and fireplace.
Added to all these living rooms, you can also enjoy yourself at the playroom that is also opened to a balcony and the garden. A true sculptural and bold space which is also welcoming and ideal for all the family.
More surprising houses to discover in our DESIGN category

