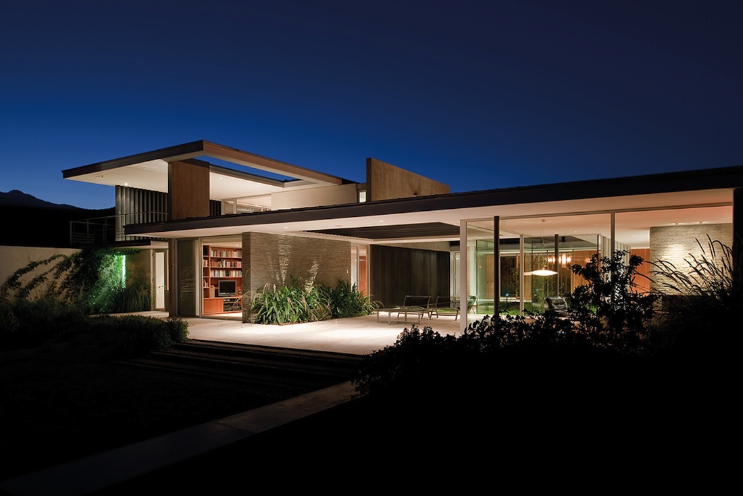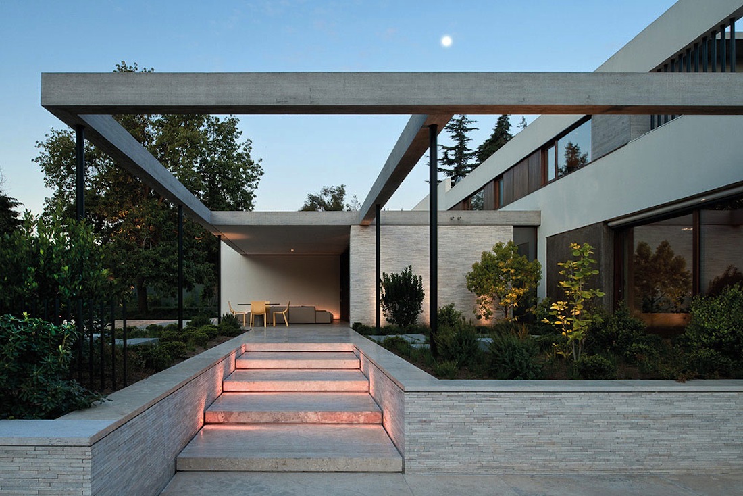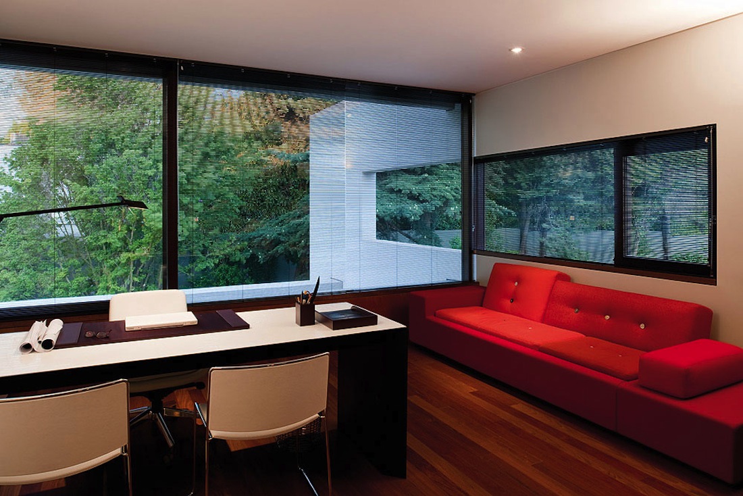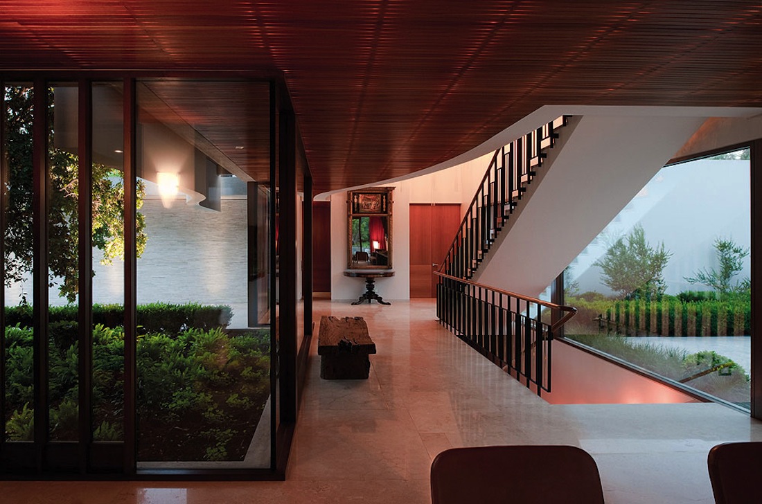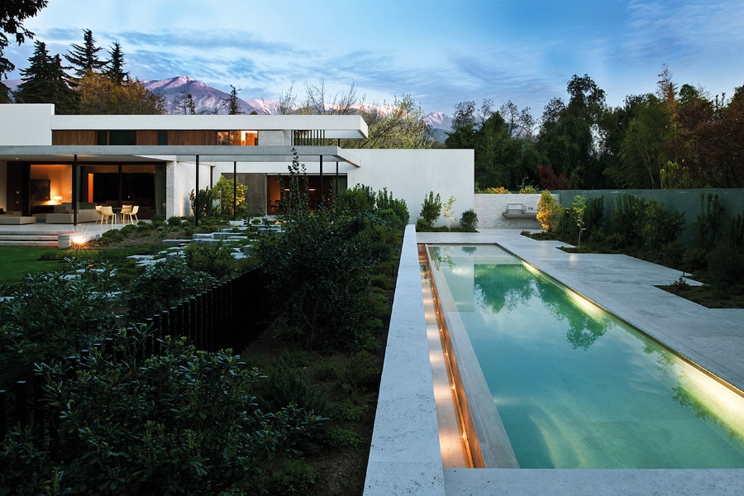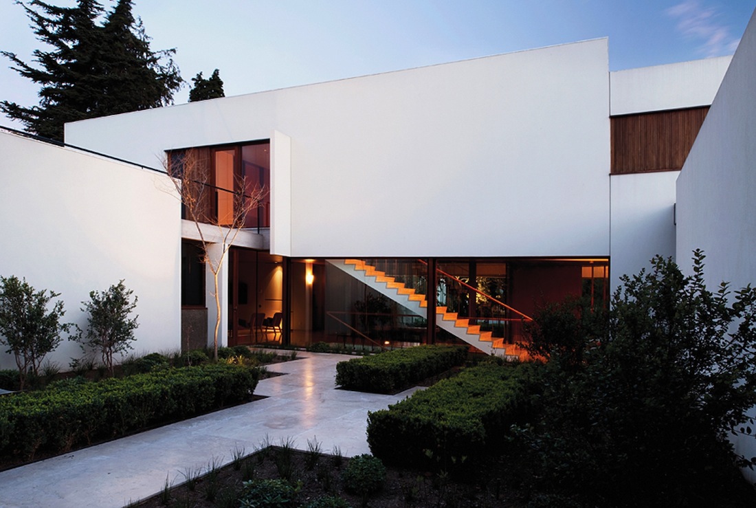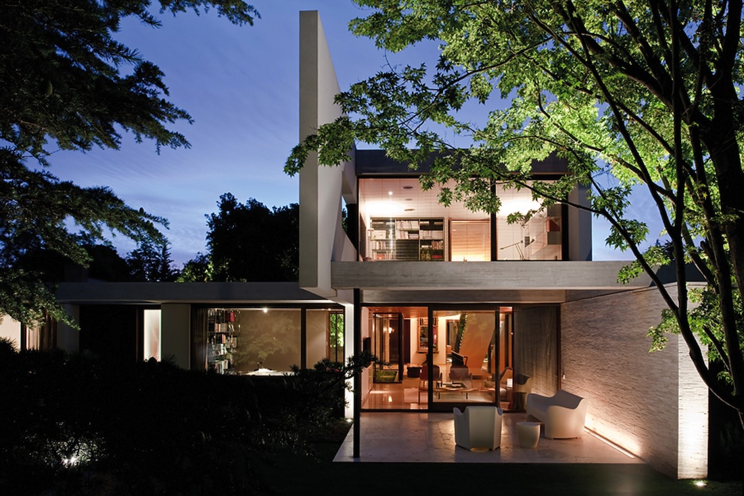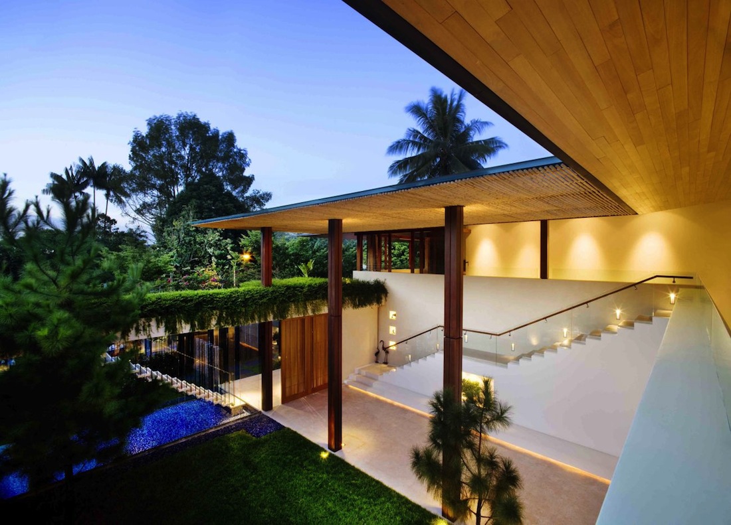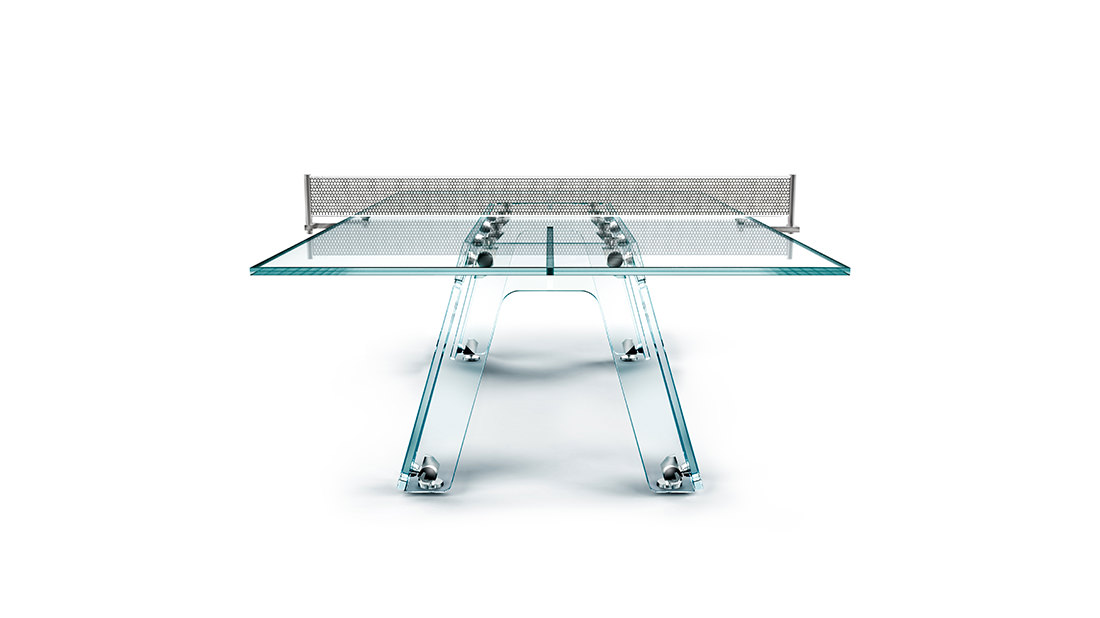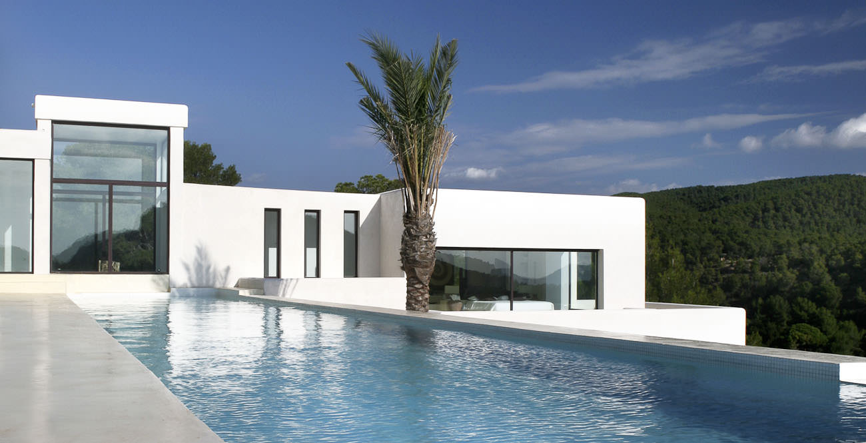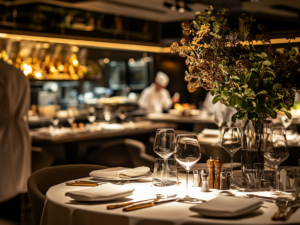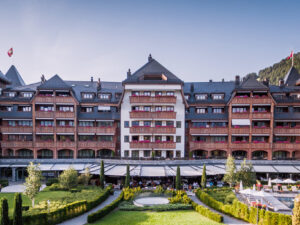The Fray Leon House, an impressive residence
Placed in Santiago’s east coast (Chili), The Fray Leon House is a splendid residence, both contemporary and family oriented. It’s in 2008 that the famous Chilean architectural firm 57Studio has created this masterpiece.
The residence has got the particularity of being H-shaped; an intelligent way to adapt it to a ground composed of imposing centenarian trees, knowing that their preservation was a real challenge, considered while setting up The Fray Leon House project.
The fray Leon House, mixing elegance and nature respect
The interiors were designed on three different levels. The first one is organized around an indigenous Peumo tree, the Cryprtoria Alba, which is located south. The villa’s north area holds a night space; you can notice a gigantic avocado. The private suite is located in the east area and bounded by a magnificent cypress. And at last, the west residential area, which is opened on a wide garden and rimmed by a wonderful terrace, that is marble-covered.
A paved esplanade was built to dive the visitor into the house’s atmosphere. The most imposing tree is a Cyptoria Alba that carries a central place to create the unity and magic of this place.
The Fray Leon House, an outstanding design
The designers have also fitted out see-through rooms in order to make the interior space look bigger and wider, by creating a natural source of light filtered by tree leaves. The Fray Leon’s front side shelters an open space that allows residents to fully enjoy the outdoors.
The indoor lighting is diffused with care, immense glazed windows which help penetrate the light of the day, and the garden is north-placed, offering to several plants enough space to take advantage of the sunlight.
The Fray Leon House contains as well floating stairs, Persian carpets, hardwood floors , and incredibly shaped pool, its exterior architecture is unique enough but far from being very eccentric. Its big volumes muddle up harmonically different types of materials with a large amount of style.
The Fray Leon House’s conception is a model that allows placing an ultra modern residence in the centenarian nature’s very heart without being distorted: an architectural achievement proudly presented by 57Studio.

