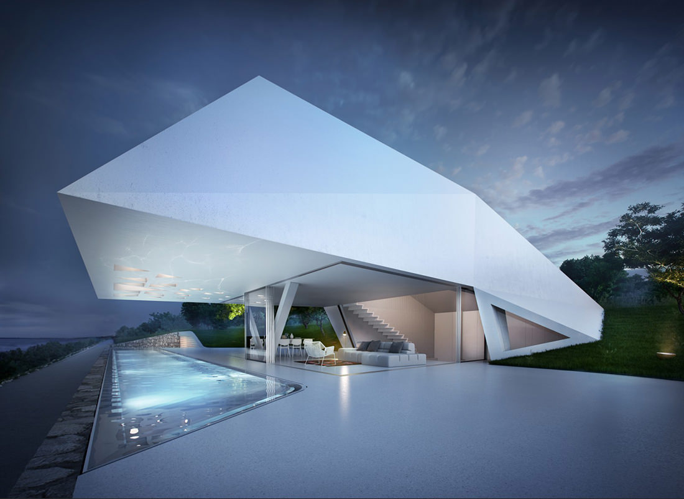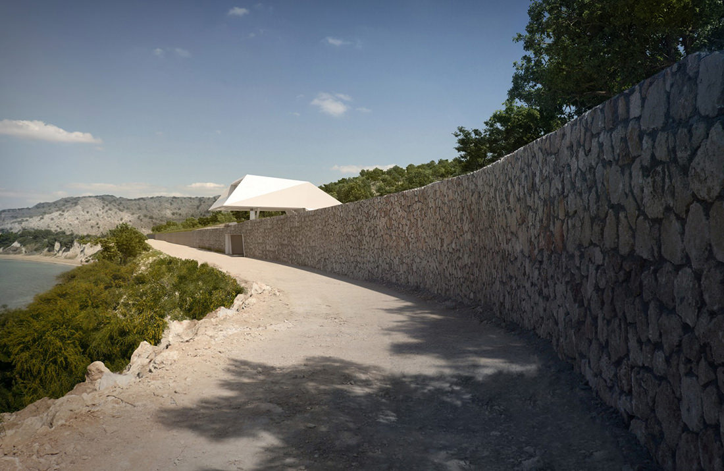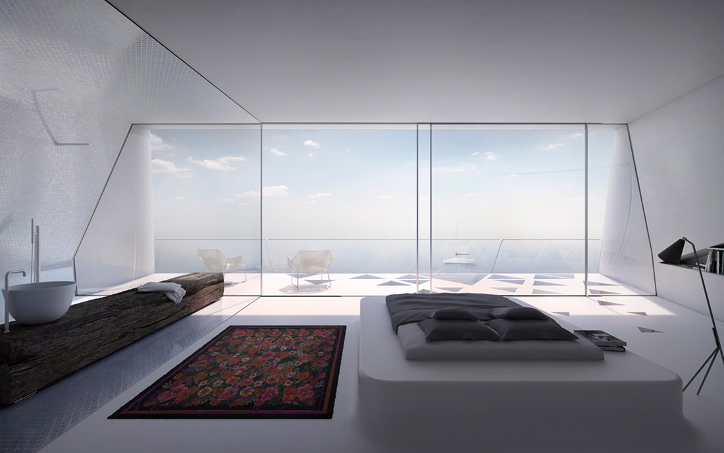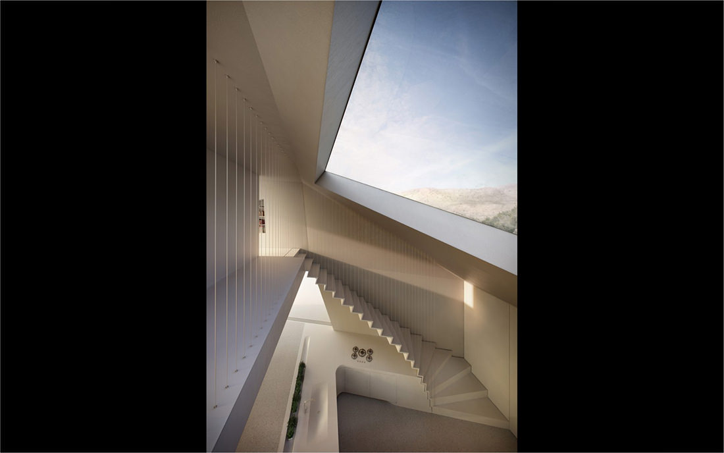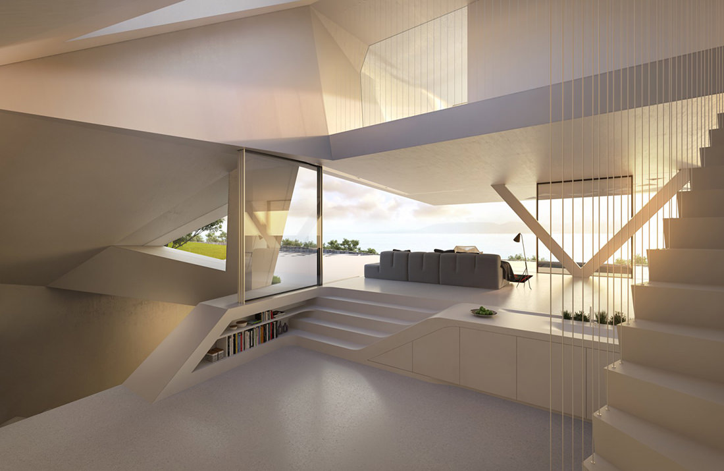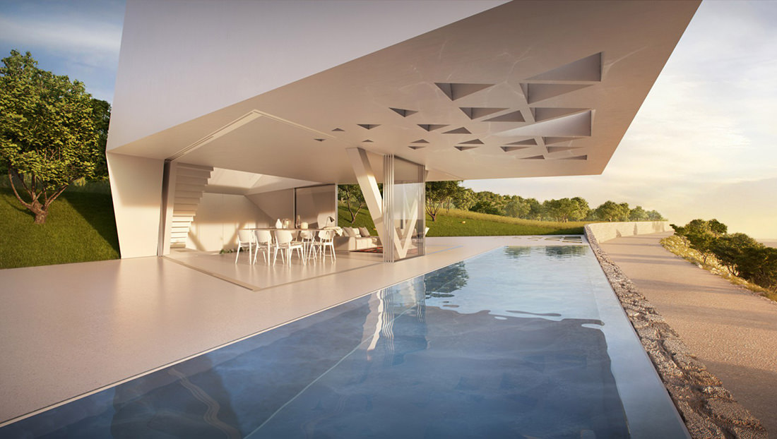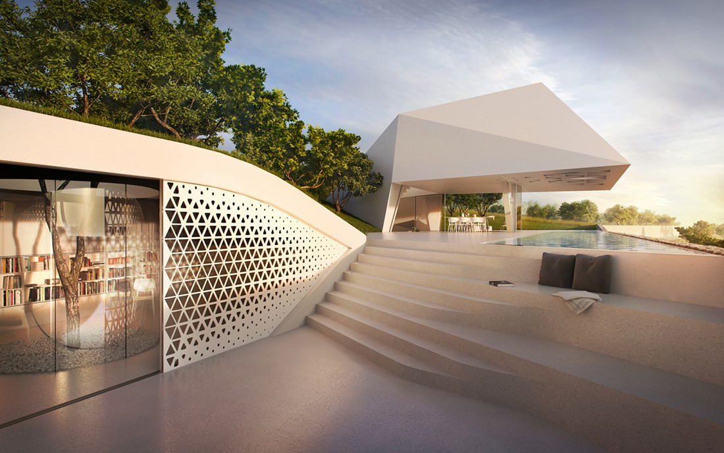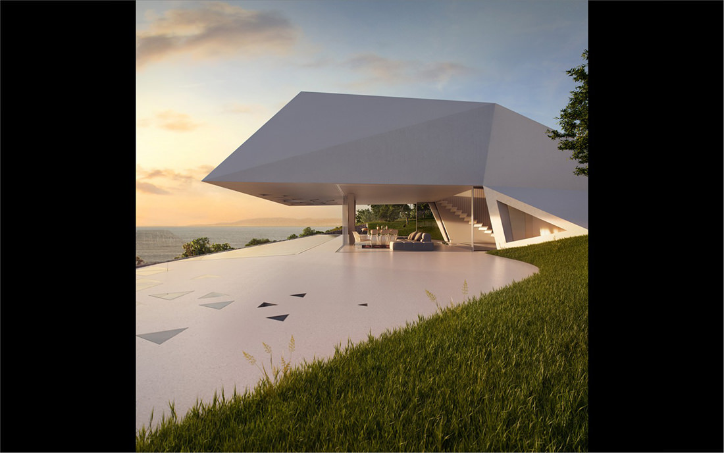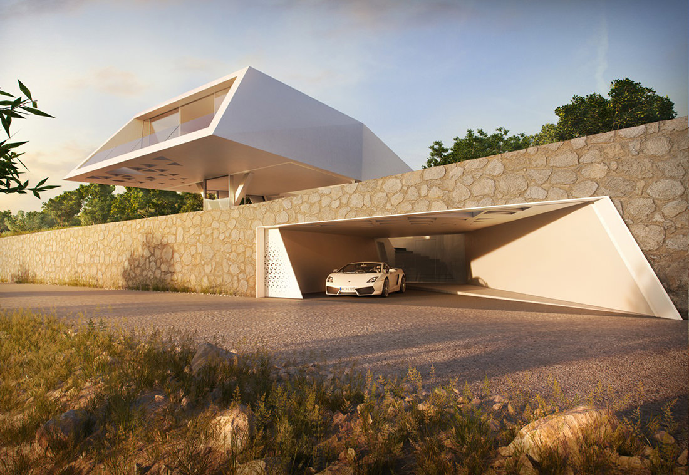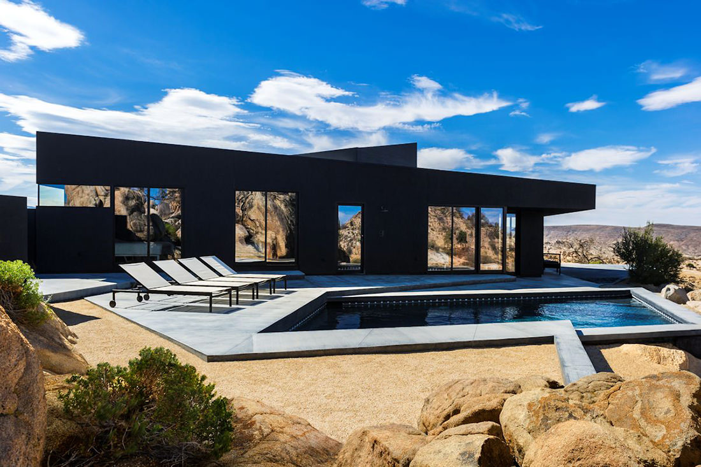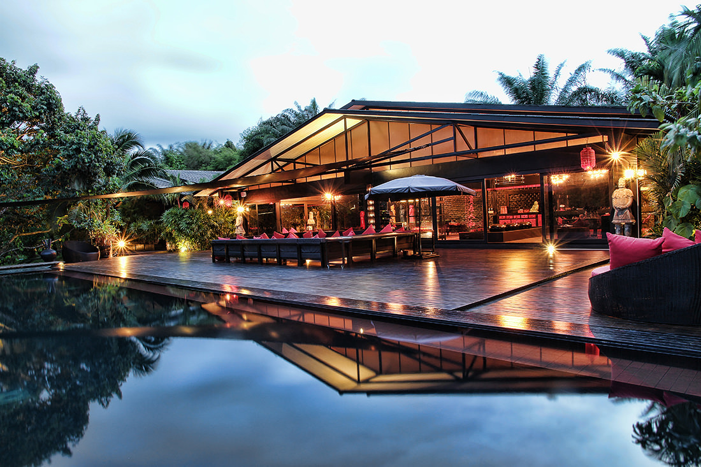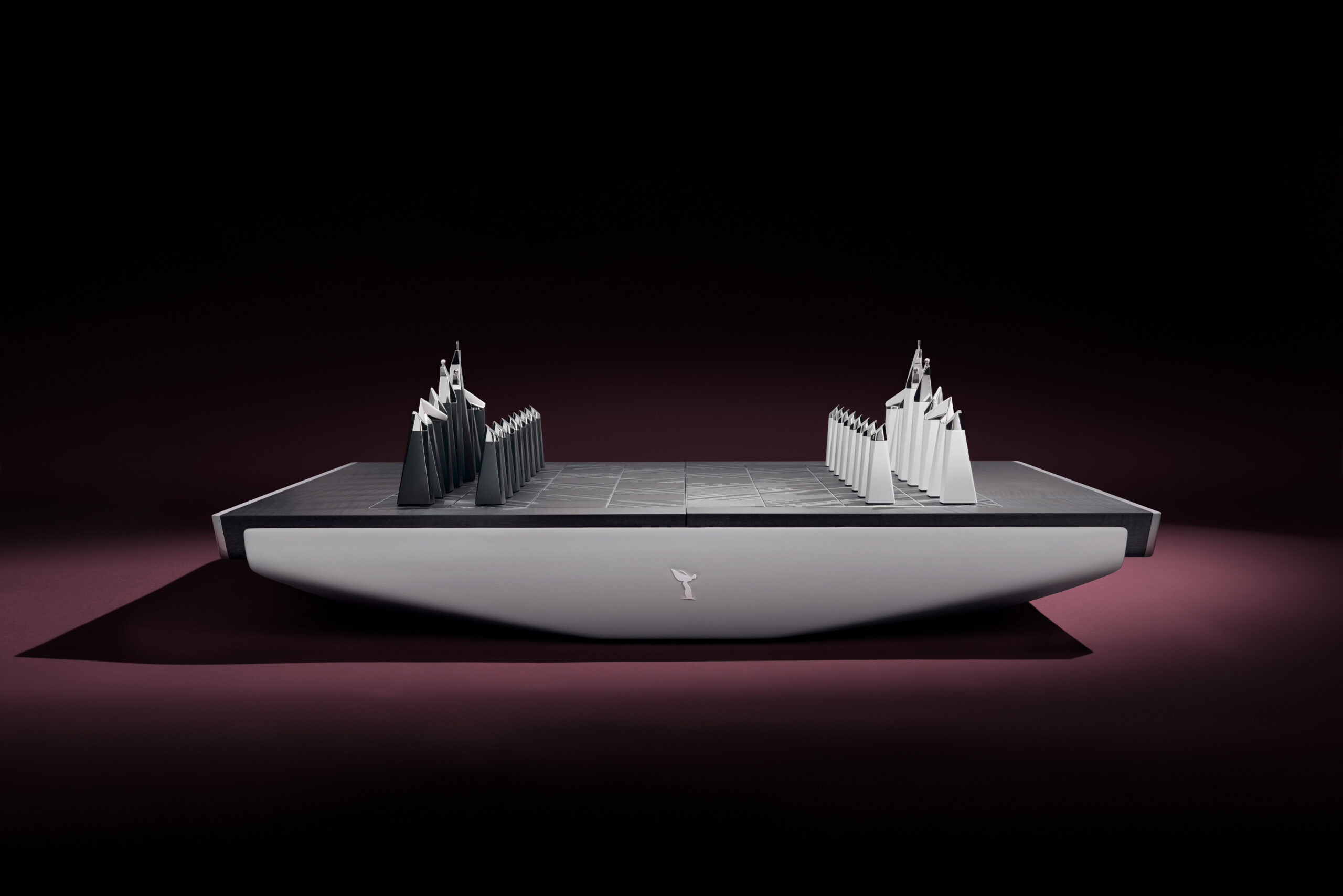Villa F : An impressive Greek Villa by Hornung and Jacobi Architecture
Designed by Hornung and Jacobi Architecture, the impressive Villa F is located on the Greek Island of Rhodes, three meters above a coastal road, bordered by a natural stonewall. Reproducing the form of a bent rectangular prism, the Villa F looks like a futuristic home and not really like a typical Greek Island holiday home.
Original Design
Facing the sea, the Villa F‘s geometrical facade reproduces the form of a bent and faceted rectangular prism, inspired by the surrounding rocky landscape. Its crystalline and luminous shape evokes the conformation of quartz. The natural stonewall, that has been preserved, generates a high level of privacy. The garage is finally the only thing that interrupts the continuous rock barrier. The perfect straight lines and all white elements and materials used makes this home a truly one of a kind architecture masterpiece.
While the Villa F hosts on the ground floor a living space with stunning views out onto the ocean, this spectacular holiday home features sleeping and bathing quarters on the top floor. Interiors are all white, simplifying the style and amplifying natural sunlight and boast a minimalist style with few adornments and furnishings.
Of course, this Greek Island holiday home features a large terrace opening on a panorama and a pool, situated on the top part. The swimming pool stretches the length of the ground floor terrace, leading to the separated guest residence.
The Villa F could be the perfect holiday home as the spaces have been organized so that wherever you are in the house, you are facing the sea and the serene surroundings.
An eco-conscious Villa
In addition to its original design, the Villa F by Hornung and Jacobi Architecture is also a stunning eco-conscious villa. To reduce the villa’s overall energy load, Hornung and Jacobi Architecture provided a large variety of natural cooling mechanisms such as a mechanical opening roof to create a chimney cooling effect.
Constructed from prefabricated timber and plaster, this lightweight construction was chosen to reach a quick cool down. Moreover, the Villa F includes passive ventilation and cooling, and small volumes that cool down quickly while the triangle-shaped photovoltaics on the roof provides the building with energy and enables a self-sufficient living.
In short, the Villa F in Rhodes possesses outstanding design qualities to spend unforgettable holidays !

