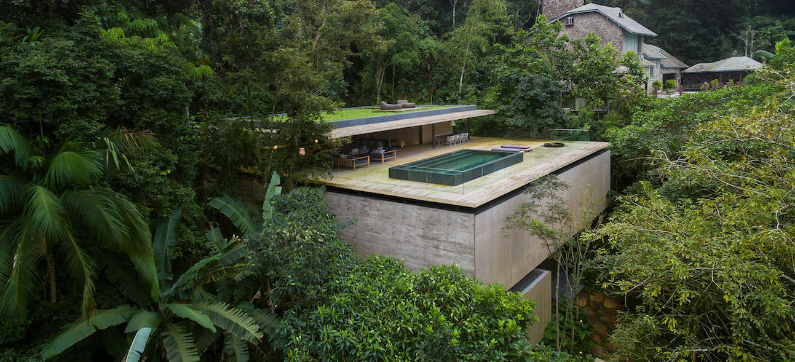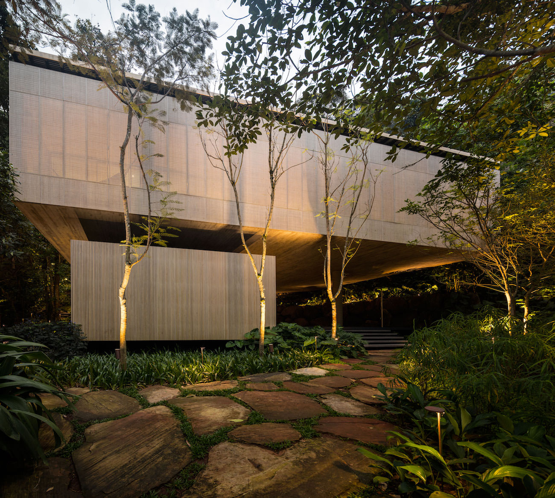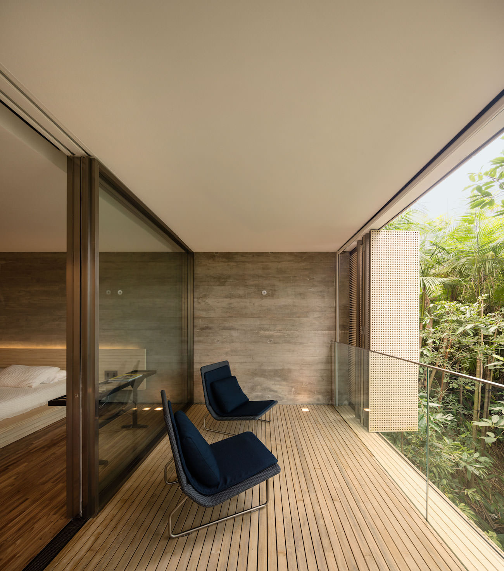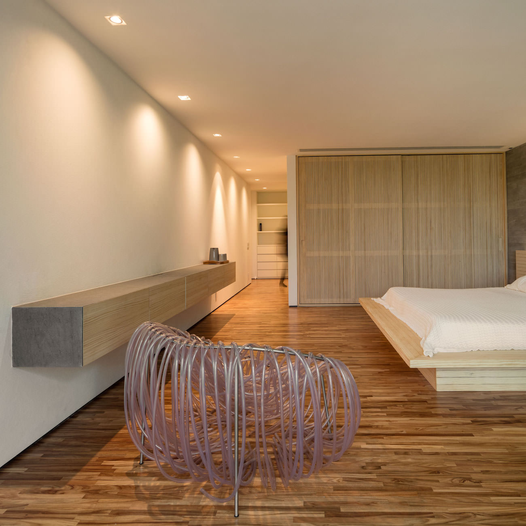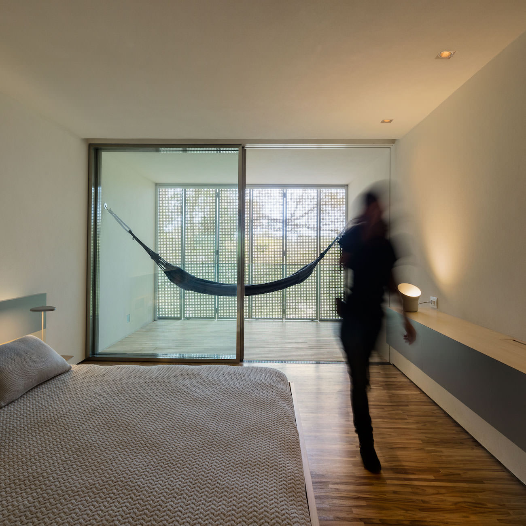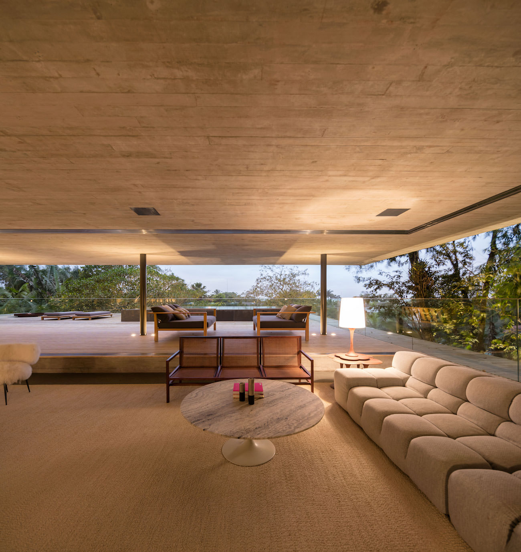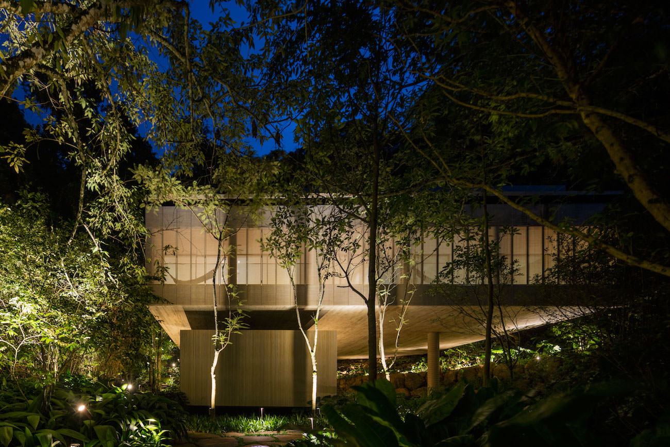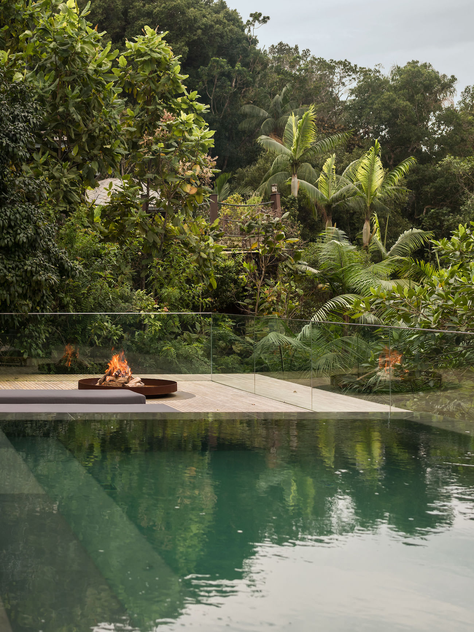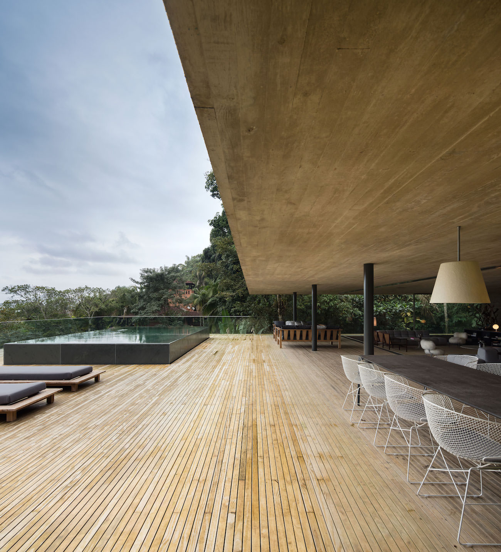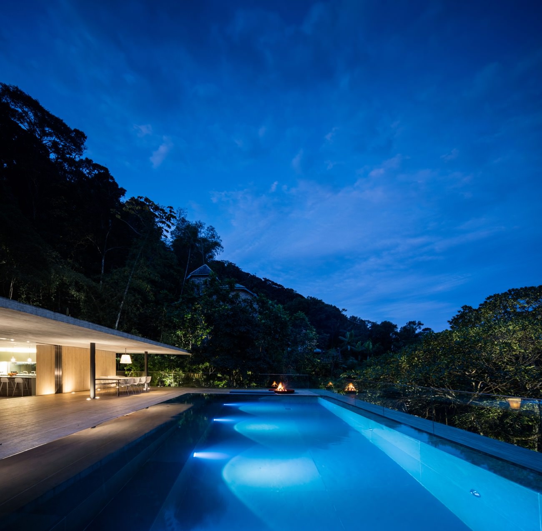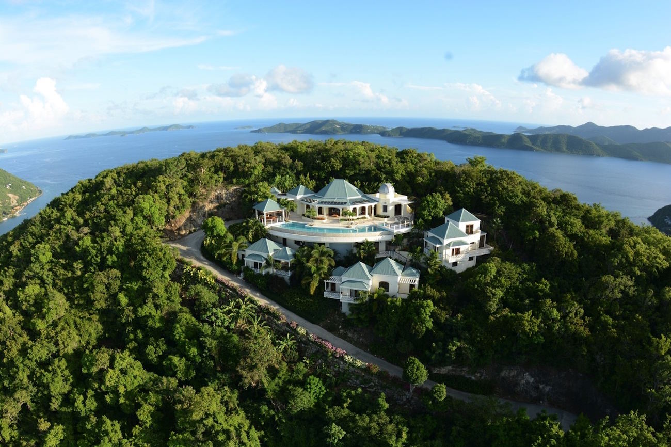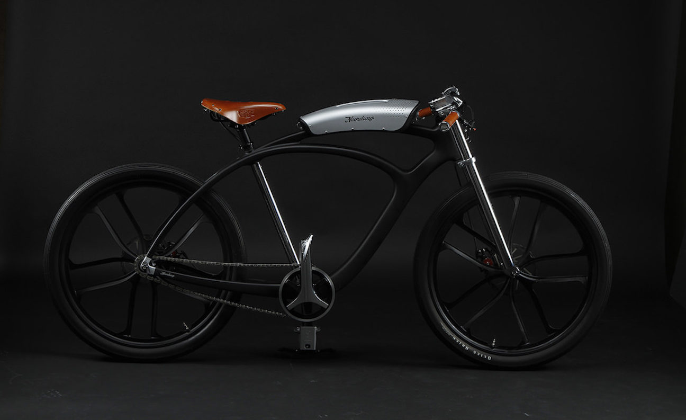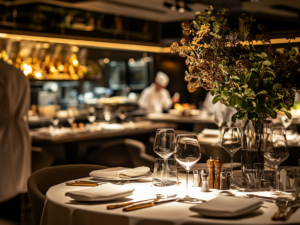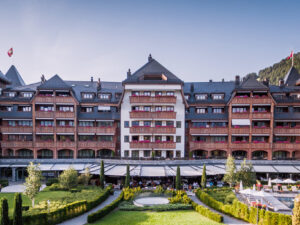Casa Na Mata: a « Jungle House » nestled into Brazil rainforest
We introduce you today an atypical and unique project. Nestled into rainforest, on the side of the mountain, Casa Na Mata was built in 2015 in perfect balance with nature, and with a breathtaking view of the ocean a few metres below.
Perfect balance with nature
Built on a 1668sq.m-land with 805sq.m of living space, Casa Na Mata knows perfectly how to integrate with tropical landscape. The architecture let the natural light flow through the different rooms of the house, and offers a stunning view of the ocean.
Perfectly integrated to greenery, there are different species of trees and vegetation sneaking through the different levels of Casa Na Mata. The house is elevated from the ground to adapt to the topography and the elements such as the wooden decks create a perfect interaction between architecture and nature. Cherry on the cake, thanks to the different openings at the different levels, you can see both ocean, mountain and forest wherever you are in the house.
An unusual house where everything is built for a reason.
Atypical architecture
Casa Na Mata does nothing like the others. Completely different from the other familial houses, the spaces are clearly separated through the levels of the house and everything is upside down.
As you arrive at Casa Na Mata, you have to pass through an intermediate space surrounded by bright concrete before entering the house. There, the main level and the huge deck are immediately connected to a first room. At the first level, you will find 6 other rooms, 5 with a little veranda and then the Tv Room. Finally, at the upper level with its cosy atmosphere and then on the roof, you will find the living room, the family space, and the huge infinity pool.
A vertical architecture then, that allows Casa Na Mata to take advantage of the landscape and to offer luxury equipment perfectly integrated to Brazilian scenery, whether for the fireplace, the bathtub or the sauna.
A little piece of tropical heaven for nature lovers!
Find more incredible estates in our SHOPPING category
© Architecture: studio mk27 – marcio kogan + samanta cafardo. Interiors: studio mk27 – diana radomysler. Photography: fernando guerra

